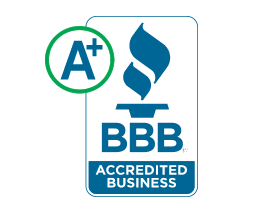Foundation Waterproofing
Many inexperienced foundation waterproofing contractors operate from the misconception that waterproofing results from keeping water away from the foundation. The truth is that the key to determining the source of penetrations is to keep the foundation dry regardless of the water present around it.
Determining the location of water seepage is essential to choosing the appropriate solution or the necessary structural repairs to achieve waterproofing of foundation. Moisture seeps through the walls, through the floor or floor/wall joint, or over the top of the wall. Marking the source while the seepage is active will ensure proper identification by the professional foundation waterproofing contractor.
Floor and Drain System Leaks
For leaks entering through the floor or drain system, the cause is often related to the structure sitting on a high water table. Interior sub-floor drainage systems in combination with a sump pump system are usually ideal to resolve the constant presence of water. The advantage offered is that these drainage systems are less costly and easier to install than the traditional exterior systems requiring excavation.
French drains also work well in getting rid of excessive underground water. The surface inlets remove the water and are pumped away from the structure foundation. Backwater valves deter water overflow from the main sewer drain from backing up into other outlets in the basement: sinks, tubs, showers, floor drains.
Localized leaks do not always indicate drain tile failure. These types of leaks can be caused from localized water saturation or soil settlement. Drain tiles fail because they are damaged from either soil settlement or foundation shifting. In older homes, decaying drain tiles can cause problems depending on the material that had been used. This is quite common with the clay drain tiles that were in standard use some years ago.
Through the Walls
Poured concrete foundation walls are usually subject to water penetration through wall cracks. About 98 percent of foundation cracks form during the first 30 days after the walls have been poured. These types of cracks are not the result of a structural foundation flaw, but usually due to shrinkage or construction practices. Not all cracks will be readily noticeable, but will be detected once the cement inside the crack deteriorates.
The seepage will worsen over time, making the home susceptible to a variety of financial inconveniences, time-consuming cleanups, damaged possessions, poor indoor air quality, and the need of waterproofing a foundation. Other causes of wall leaks may result from tie rod ends, honeycombed concrete and pipe penetrations.
Through the Floor or Floor/Wall Joint
Drain tile systems are placed around the footings of a home to direct water away from the foundation wall and to assist in waterproofing. The absence or failure of a drain tile system creates hydrostatic pressure against the floor of floor/wall joint area. Revised building codes no longer allow drain tile systems to direct water into the city storm sewers.
Sump pumps have become very common for waterproofing and directing the water out of the sump pits to a place on the property away from the foundation walls. If the sump pump is functioning properly, the usual source for leaks are a compromised drain tile system.
Over the Top of the Wall
The most common source of this type of leak is from one of these two below-grade causes. Either the soil grade was improperly performed or homeowners attempted to build the dirt level higher than the concrete wall, causing the seepage through below-grade brick or siding.
Waterproofing of Foundation Above-grade water penetration can also occur due to improper caulking or tuckpointing of finishing materials such as siding. Very similar to a shower curtain hanging out on the wrong side of the ledge, moisture penetrating the veneer of the foundation can run down the back side of finishing materials and spill over through the sill-plate juncture. Another example would be improperly directed downspouts. If the water from the roof is not directed far enough away from the foundation, then the soil becomes too saturated and leaks through the same juncture.
To determine whether there is a below-grade or above-grade foundation concern, saturate the ground at the foundation. If water penetrates into the basement, the issue is a below-grade concern. The grading will need to be corrected. If the water does not penetrate, the concern is above-grade and will require the correctional repairs to waterproofing of foundation.
Stone, block, and tile foundations will require specialized waterproofing systems. It is best to consult a foundation waterproofing specialist. The quickest resolution involving a poured concrete foundation water seepage concerns would also be to seek professional analysis. Contractors carrying waterproofing systems are specifically trained in resolving these matters with these premium top-of-the-line products.
Foundation Dampproofing vs. Waterproofing
Foundation dampproofing is usually done during construction to meet minimal building code standards. If a basement is unfinished, most building codes only require dampproofing. Unfortunately, many of the builders do not realize the difference between the two processes.
Only foundation waterproofing will correct moisture seepage involving hydrostatic pressure bearing against the external foundation. Dampproofing involves using a hot liquid asphalt and rubber coating with an insulating panel. Dampproofing only deters penetration because they are applied internally and the water is still able to penetrate the foundation externally. Foundation waterproofing systems are applied externally to the foundation, effectively preventing water penetration from seeping through the foundation.
Don’t wait until its’s too late! Call DrainScope to Inspect & Clean your Perimeter & Sewer systems Today.


